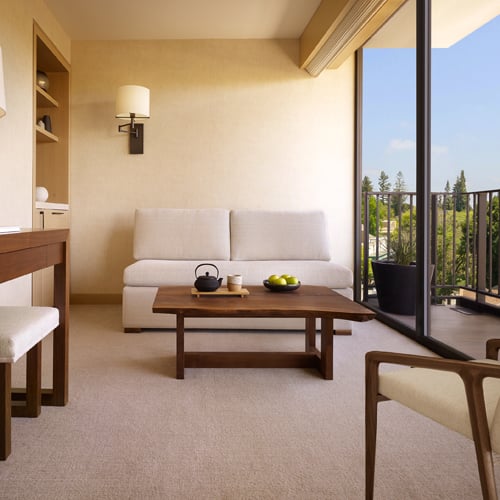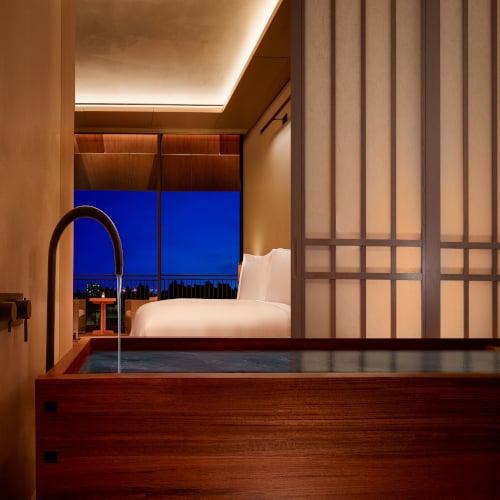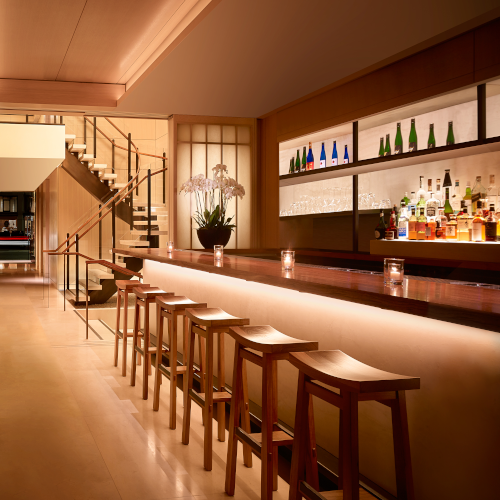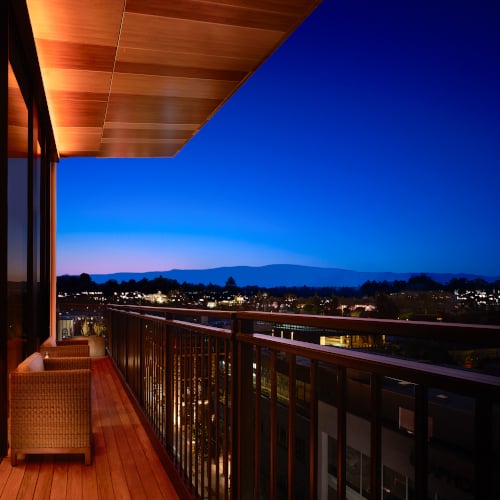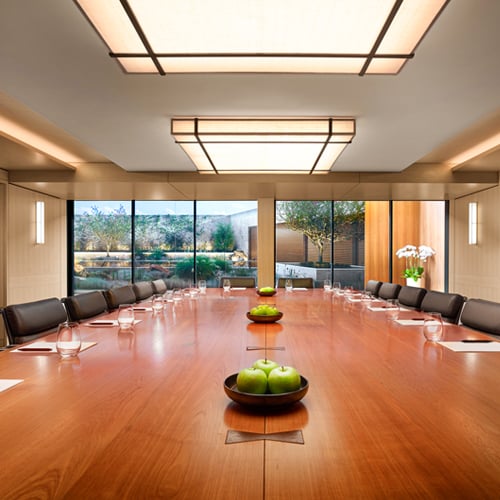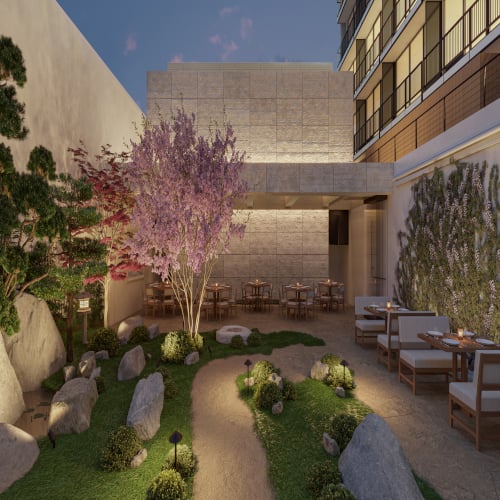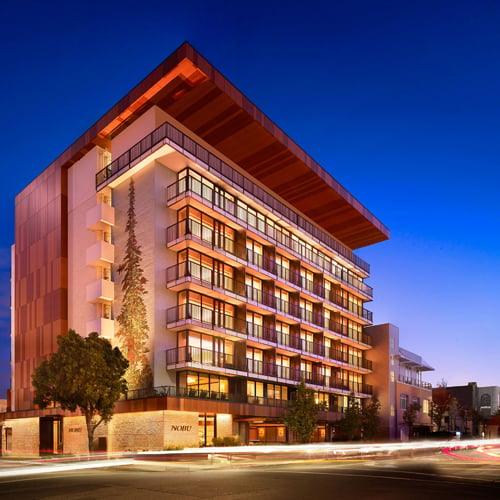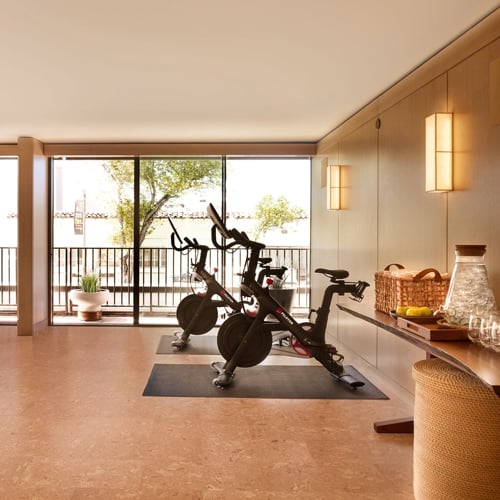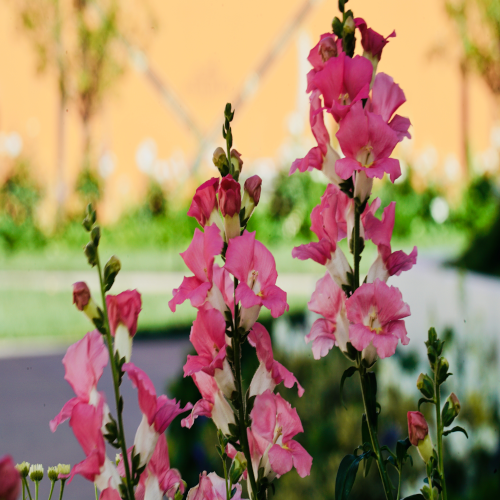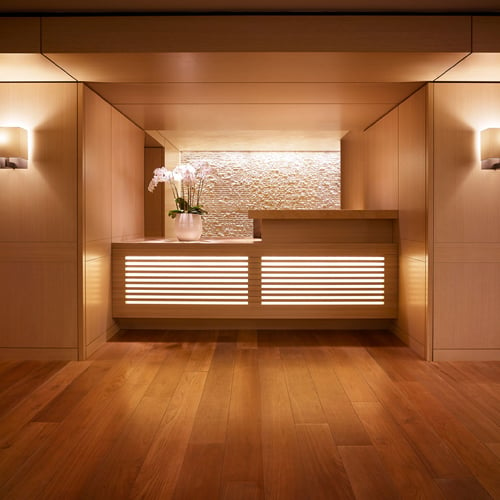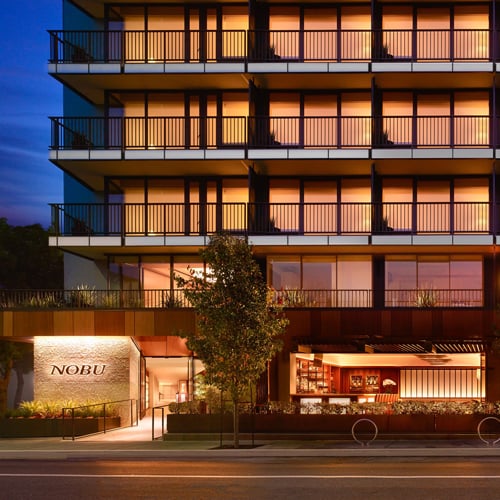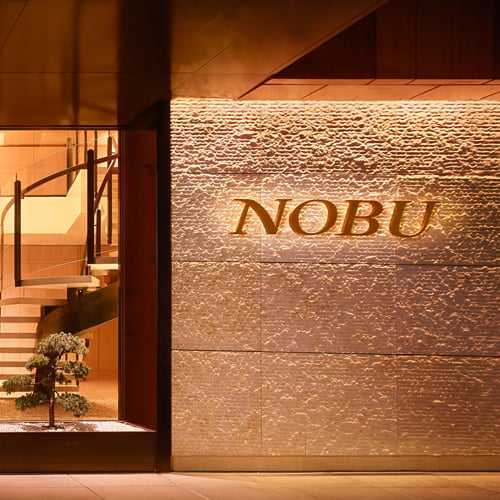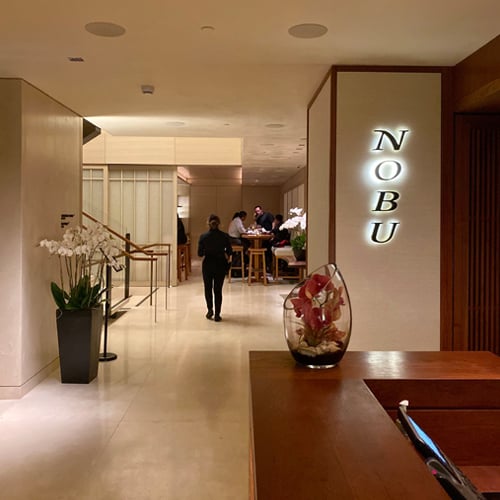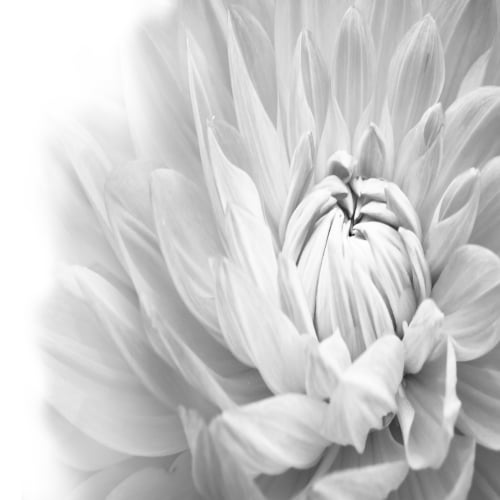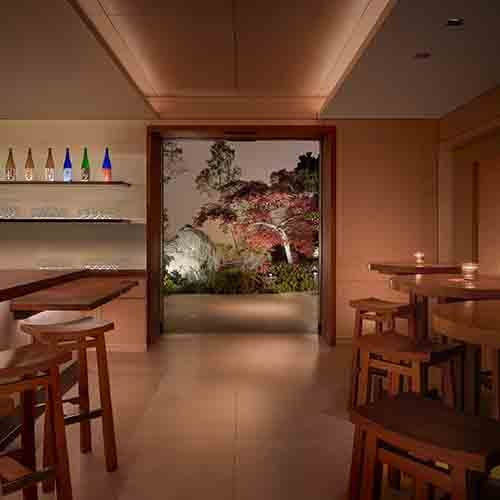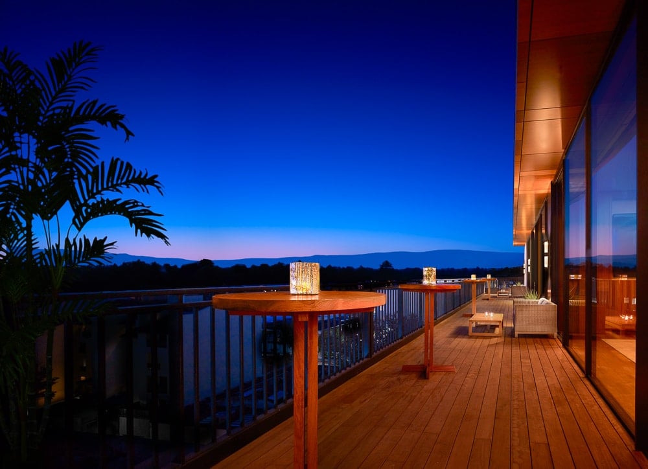VENUES
Allow our dedicated team of meeting and event professionals to manage your next group, meeting or catered event in downtown Palo Alto. Our flexible event venues offer stunning views of Stanford and the Santa Cruz mountains with cutting-edge technology and contemporary design perfectly paired with exclusive private dining by Nobu.
Each space features floor-to-ceiling sliding glass doors with access to large terraces with comfortable furnishings, ideal for small gatherings. In the meeting rooms, warm wood paneling, fitted sideboards, and 100” TVs surround the live edge conference tables with built-in power, HDMI, and videoconferencing capability to provide an exceptional boardroom experience.
VENUES
Allow our dedicated team of meeting and event professionals to manage your next group, meeting or catered event in downtown Palo Alto. Our flexible event venues offer stunning views of Stanford and the Santa Cruz mountains with cutting-edge technology and contemporary design perfectly paired with exclusive private dining by Nobu.
Each space features floor-to-ceiling sliding glass doors with access to large terraces with comfortable furnishings, ideal for small gatherings. In the meeting rooms, warm wood paneling, fitted sideboards, and 100” TVs surround the live edge conference tables with built-in power, HDMI, and videoconferencing capability to provide an exceptional boardroom experience.
MOMIJI 栴
- 2nd Floor – 223ft2 / 21m2
- Executive seating for 8 guests, or 12 with rental chairs
- Power and USB at every seat
- Webex by Cisco
- Fixed boardroom table
- Semi-private terrace
MOMIJI 栴
- 2nd Floor – 223ft2 / 21m2
- Executive seating for 8 guests, or 12 with rental chairs
- Power and USB at every seat
- Webex by Cisco
- Fixed boardroom table
- Semi-private terrace
SAKURA 桜
- 2nd Floor – 510ft2 / 47m2
- Executive seating for 18 guests, or 26 guests with rental chairs
- Power and USB at every seat
- Webex by Cisco
- Fixed boardroom table
- Semi-private terrace
SAKURA 桜
- 2nd Floor – 510ft2 / 47m2
- Executive seating for 18 guests, or 26 guests with rental chairs
- Power and USB at every seat
- Webex by Cisco
- Fixed boardroom table
- Semi-private terrace
KASHIWA 柏
- Ryokan 8th Floor – 301ft2 / 92m2
- Secure elevator access to Ryokan guests only
- Executive seating for 10 guests, or 14 with rental chairs
- Power and USB at every seat
- Webex by Cisco
- Fixed boardroom table
- Semi-private terrace
KASHIWA 柏
- Ryokan 8th Floor – 301ft2 / 92m2
- Secure elevator access to Ryokan guests only
- Executive seating for 10 guests, or 14 with rental chairs
- Power and USB at every seat
- Webex by Cisco
- Fixed boardroom table
- Semi-private terrace
TEAK 柚木
- Ryokan 8th Floor – 309ft2 / 94m
- Secure elevator access to Ryokan guests only
- Executive seating for 12 guests, or 16 with rental chairs
- Power and USB at every seat
- Webex by Cisco
- Fixed boardroom table
- Semi-private terrace
TEAK 柚木
- Ryokan 8th Floor – 309ft2 / 94m
- Secure elevator access to Ryokan guests only
- Executive seating for 10 guests, or 14 with rental chairs
- Power and USB at every seat
- Webex by Cisco
- Fixed boardroom table
- Semi-private terrace
TAKE 竹
- Ryokan 8th Floor – 583ft2 /178m
- Secure elevator access to Ryokan guests only
- Executive seating for 24 guests, or 28 with rental chairs
- Power and USB at every seat
- Webex by Cisco
- Fixed boardroom table
- Semi-private terrace
TAKE 竹
- Ryokan 8th Floor – 583ft2 /178m
- Secure elevator access to Ryokan guests only
- Executive seating for 24 guests, or 28 with rental chairs
- Power and USB at every seat
- Webex by Cisco
- Fixed boardroom table
- Semi-private terrace


